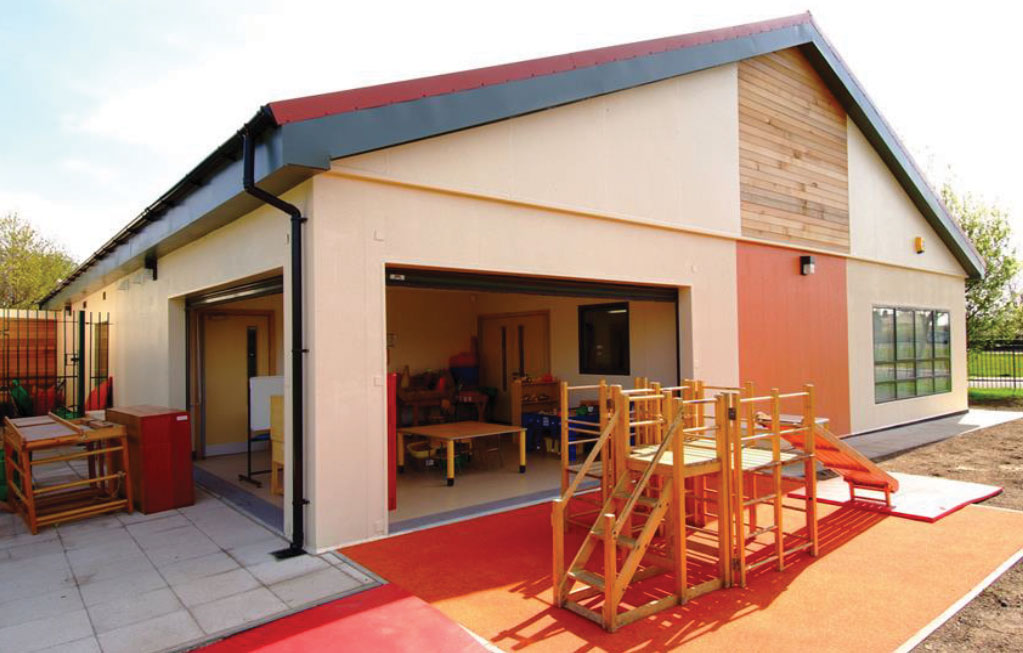Modular construction in the Education sector
In the education sector, not every project or client is the same. These institutions, schools especially, are generally overcrowded and underfunded. Expansion is the first step to solving overcrowding issues, which in turn helps students improve their performance.
View More